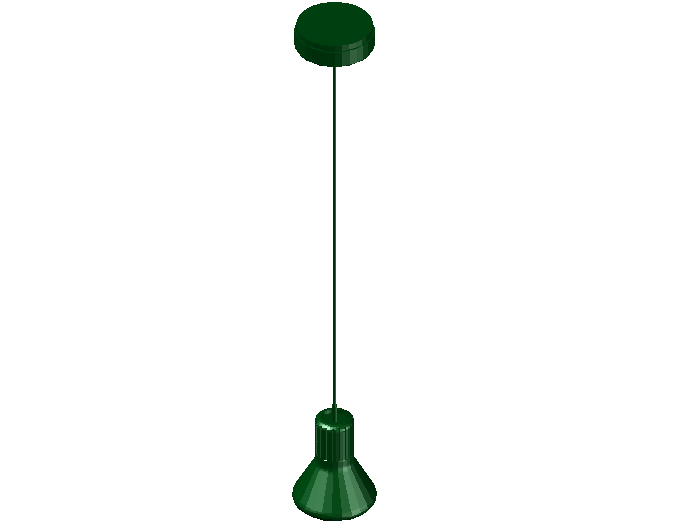Dino_Karts design 3d view dwg file
Description
Dino_Karts design 3d view dwg file in 3d view with upper side round plate and lower side designer cylindrical shaped view with designer cone view and round bar view
between upper and lower side.
Uploaded by:

