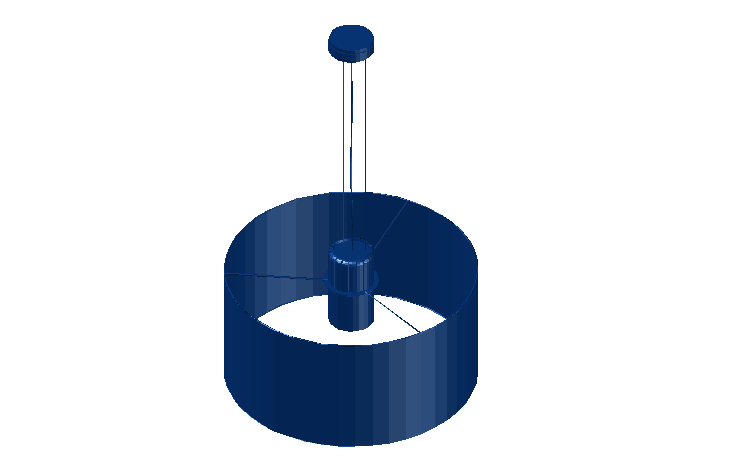Dino_silo_1000 size designer 3d view dwg file
Description
Dino_silo_1000 size designer 3d view dwg file in 3d view of Dino silo design upper side round plate and lower side designer silo type with designer cylinder view and three arm and round bar view between upper and lower side.
Uploaded by:

