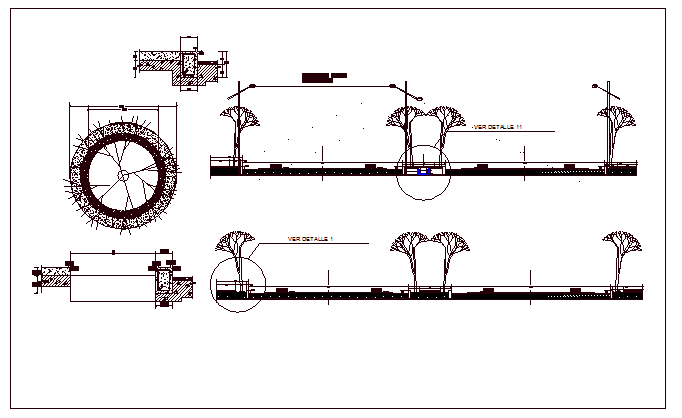Urban center landscaping details dwg file
Description
Urban center landscaping details dwg file.
Urban center landscaping details that includes a detailed view of concrete slab stamped, assembles and collected on compact terrain, filling of inert material compacted with pending from the axle of the street, filling of inert material and much more of urban design details.
Uploaded by:
