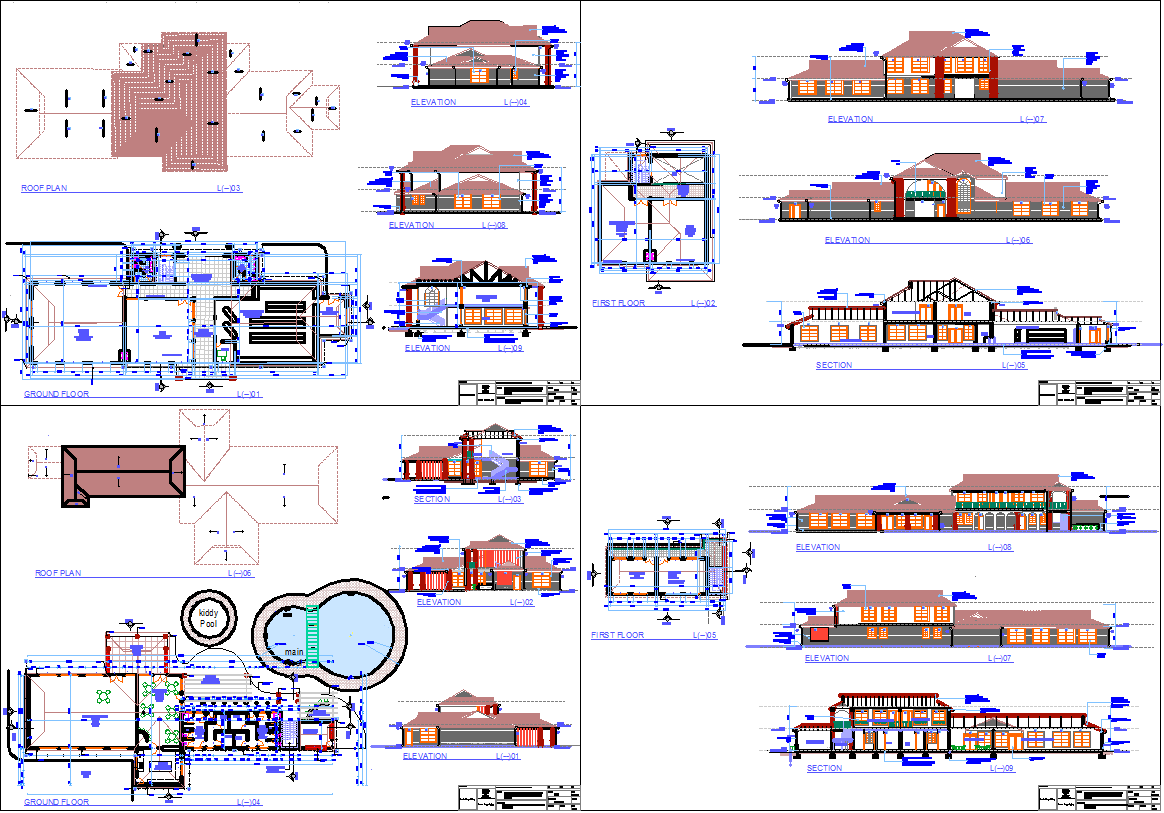Club House CAD DWG with Roof Plan Elevations Sections and Architecture
Description
This AutoCAD-DWG file showcases a complete clubhouse design, featuring detailed 2D presentation plans, working drawings, elevations, and sectional views. The architectural layout includes a roof plan, ground and first-floor plans, and all essential structural and architectural elements. The design incorporates amenities such as a main swimming pool, kiddy pool, lounge, and recreation spaces, providing a full visualization of a modern clubhouse. Each section and elevation is precisely dimensioned and labeled, ensuring clarity and professional presentation for architects and engineers.
This club house DWG plan is ideal for architects, interior designers, and civil engineers working on leisure and hospitality projects. The layout focuses on spatial balance, efficient circulation, and aesthetic appeal, making it a valuable reference for similar projects. The file is fully compatible with AutoCAD, Revit, 3ds Max, and Google SketchUp, allowing easy integration into 3D models and construction documentation. Enhance your architectural library with this detailed clubhouse design and elevate your presentation quality with ready-to-use, high-precision CAD drawings.

Uploaded by:
Eiz
Luna
