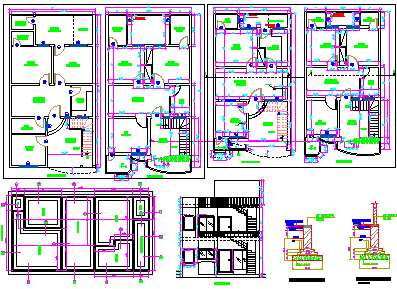House Projects AutoCAD with Elevation Section and Foundation Detail
Description
This AutoCAD-DWG file contains a complete house project design featuring three unique layout options with detailed elevation, section, and foundation drawings. Each plan illustrates architectural zoning, room arrangements, and circulation flow, along with fall ceiling design, key plan, and a complete door-window schedule. The drawing also includes construction layers, wall thickness annotations, column positioning, and floor dimensioning for a professional architectural presentation.
This DWG file is an essential resource for architects, civil engineers, and designers developing modern residential projects. The plans are designed for optimal space utilization with accurate line weights and CAD layering for easy editing and reference. Users can view all three housing options to compare layouts and explore functional arrangements for small to medium residential plots. The file can be opened in AutoCAD, Revit, or SketchUp for further customization or 3D modeling. This detailed house project plan helps users visualize the complete design process from foundation detail to finishing making it ideal for learning, construction documentation, and design inspiration.

Uploaded by:
Harriet
Burrows

