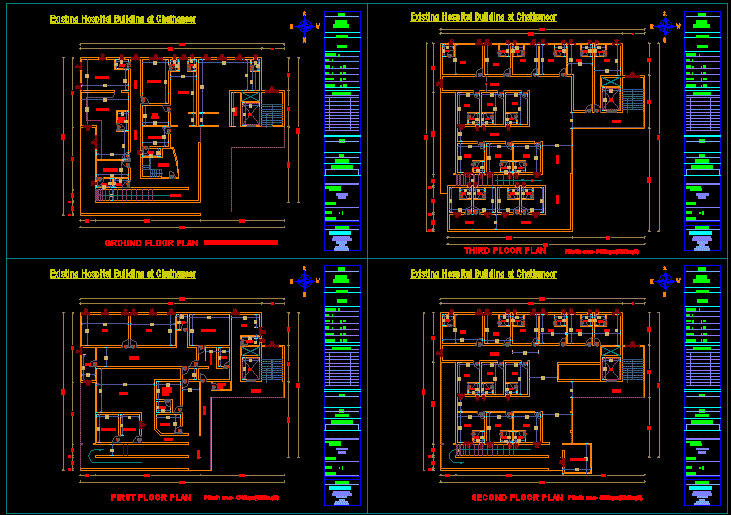G3 Hospital Floor Plan and Architectural Layout Design in CAD File
Description
Explore the G3 hospital floor plan layout in CAD file format, featuring architectural design, room arrangement, and detailed layout for healthcare infrastructure projects.
Uploaded by:
