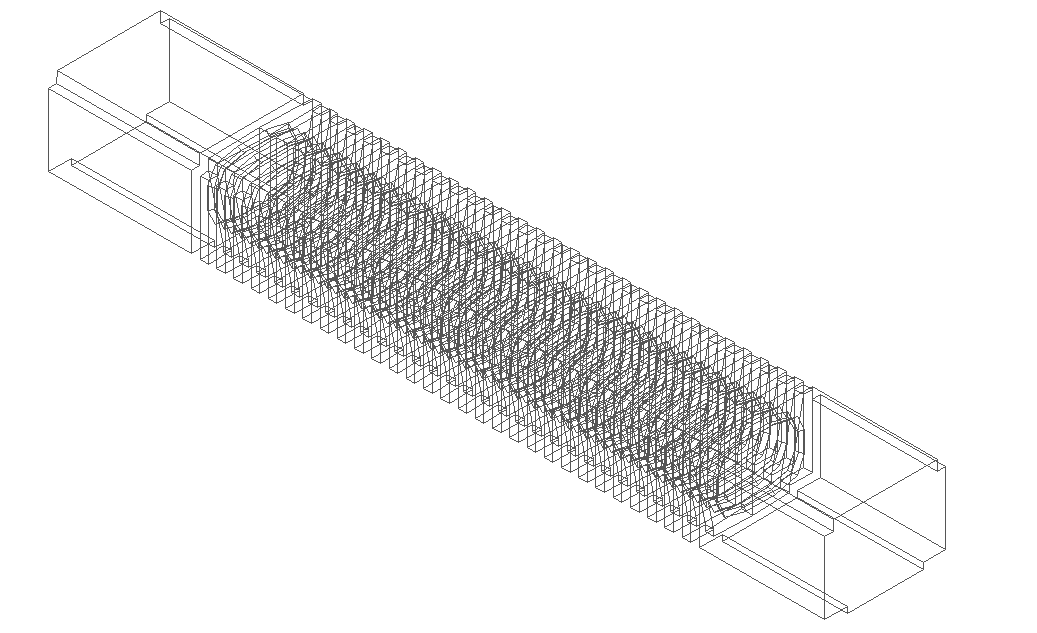I Track_flex_couples electrical 3d wire frame view dwg file
Description
I Track_flex_couples electrical 3d wire frame view dwg file in 3d wire frame view with
Fixture view in I shaped with couple view in 3d wire frame of I Track_flex_couples.
Uploaded by:

