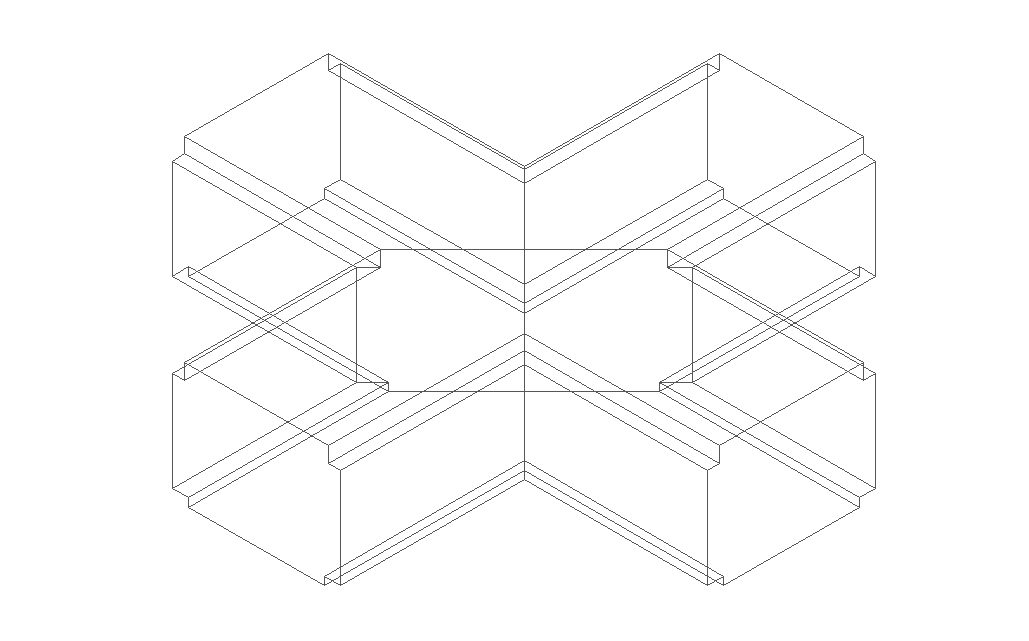I Track_X-couple 3d wire frame view dwg file
Description
I Track_X-couple 3d wire frame view dwg file in 3d wire frame view with X type
coupling view in I track in 3d wire frame view.
File Type:
DWG
File Size:
14 KB
Category::
Dwg Cad Blocks
Sub Category::
Autocad Plumbing Fixture Blocks
type:
Free
Uploaded by:

