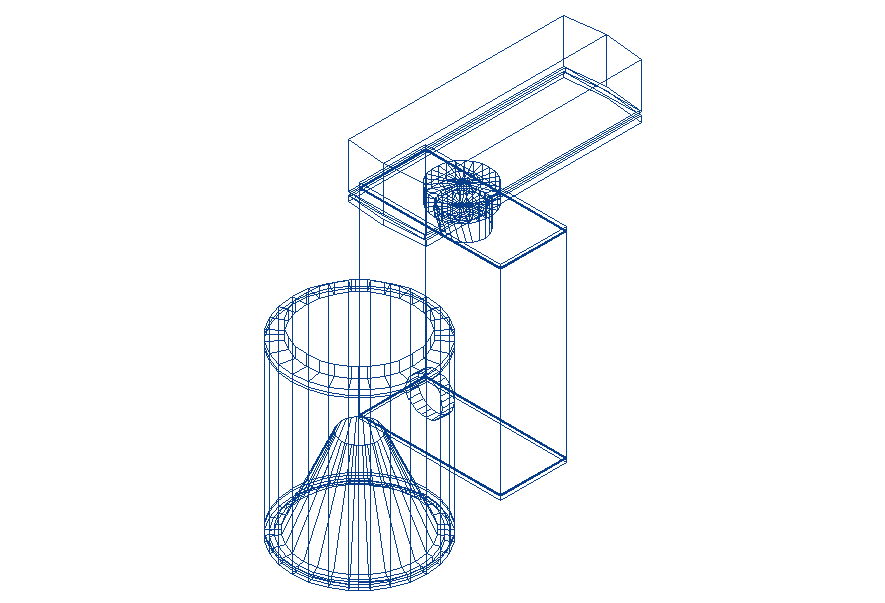Marathon_Midi_G2 electrical 3d wire frame view dwg file
Description
Marathon_Midi_G2 electrical 3d wire frame view dwg file in 3d wire frame view with
cylindrical and box joint view with connection ring in 3d wire frame view electrical
design.
Uploaded by:

