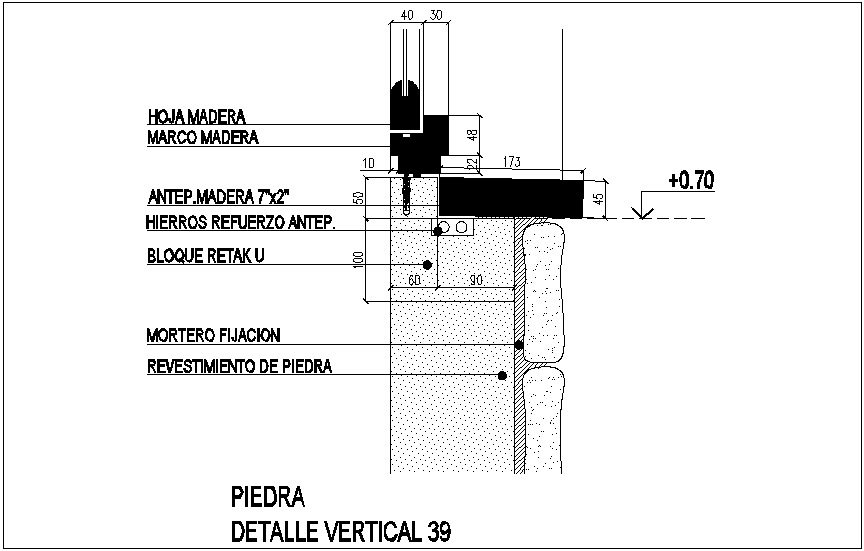Stone windowsill--vertical section dwg file
Description
Stone windowsill--vertical section dwg file in detail view of stone window detail with
stone window,wooden frame,stone cover screw view and concrete view with view of
necessary dimension.
File Type:
DWG
File Size:
45 KB
Category::
Dwg Cad Blocks
Sub Category::
Windows And Doors Dwg Blocks
type:
Gold
Uploaded by:

