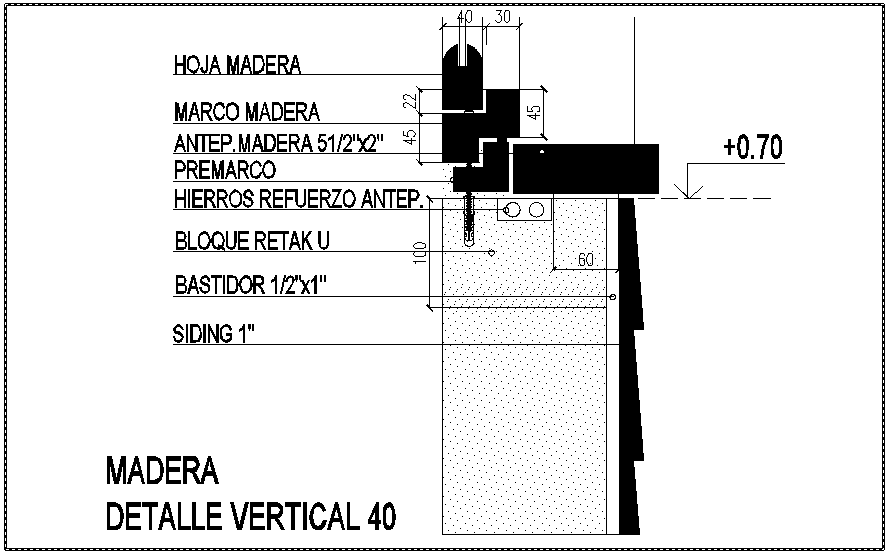windows ill wood siding detail view dwg file
Description
windows ill wood siding detail view dwg file in detail view with window view,wood frame view,1" sliding view,wooden frame view and window view with rainforcement
area view.
File Type:
DWG
File Size:
47 KB
Category::
Dwg Cad Blocks
Sub Category::
Windows And Doors Dwg Blocks
type:
Gold
Uploaded by:
