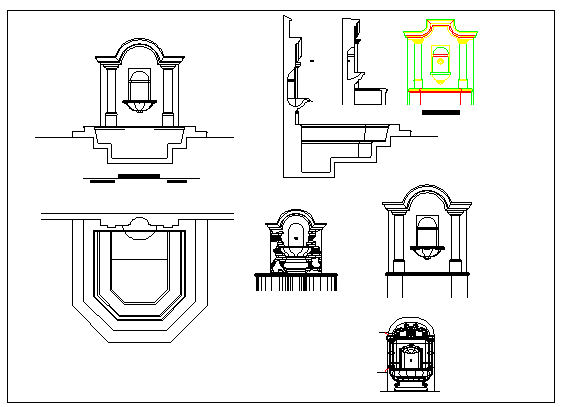Front gate of house architecture project dwg file
Description
Front gate of house architecture project dwg file.
Front gate of house architecture project that includes a detailed view of front elevation, back elevation, cut sectional view, gate design, designing columns, dome view and much more of gate design.
Uploaded by:

