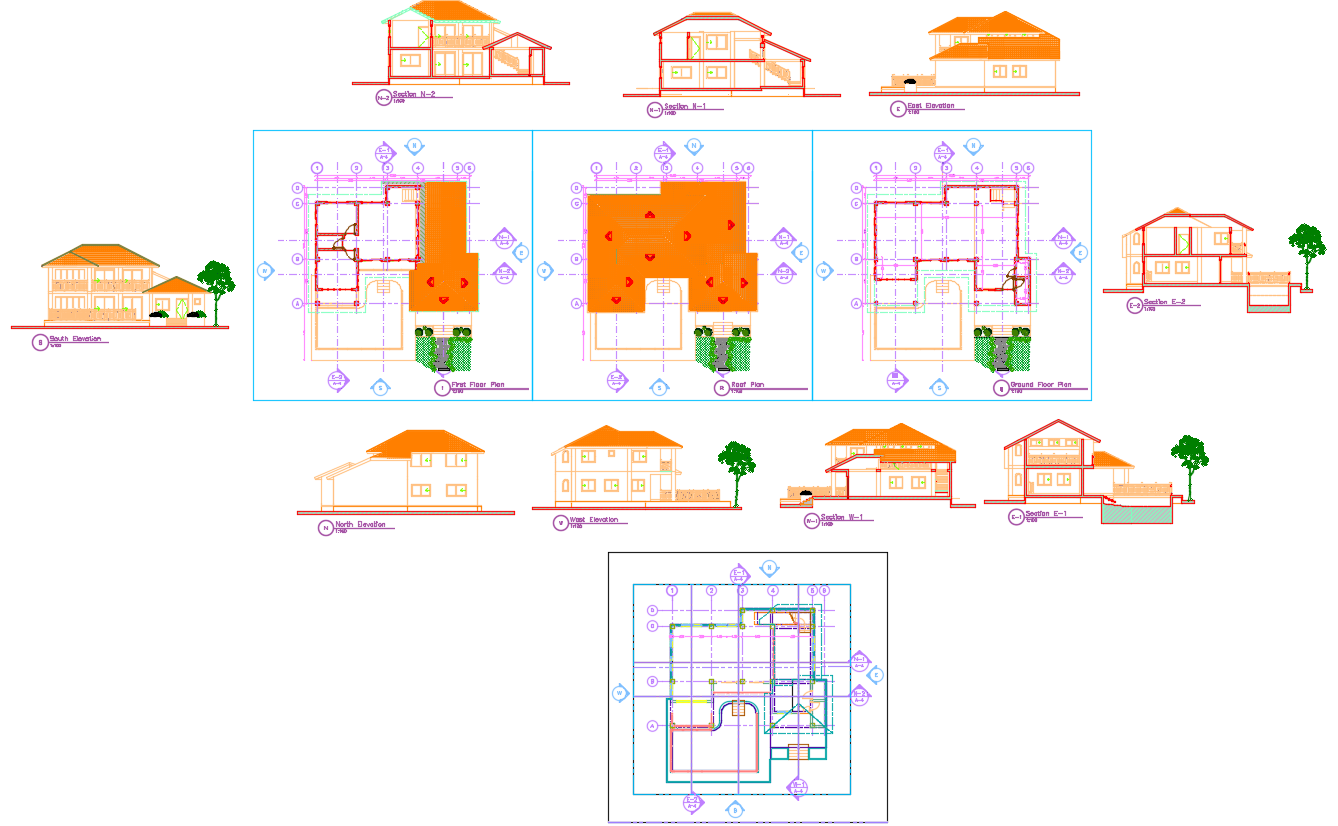Duplex 3 bedroom 2 floor house plan with pool design in DWG file
Description
This AutoCAD DWG file showcases a detailed duplex 3-bedroom house design spread across 2 floors with accurate measurements and balanced spacing. The architectural layout includes well-planned living spaces, a spacious kitchen, dining area, bedrooms with attached bathrooms, and balcony extensions. The plan also features a private swimming pool and garden area, adding a touch of luxury to the modern duplex concept. Every section is labeled with dimensions, making it easy to modify or customize as per client requirements.
Additionally, the drawing provides detailed elevation views, structural sections, and a 3D perspective for a complete architectural understanding. The furniture arrangement is thoughtfully designed for comfort and functionality, helping professionals visualize the interior layout efficiently. This file is an excellent resource for architects, civil engineers, and interior designers working on residential or duplex projects. Download this DWG file to explore a modern duplex home layout with all architectural and structural details, including furniture, elevation, and 3D visualization.
Uploaded by:
chandana
doddi
