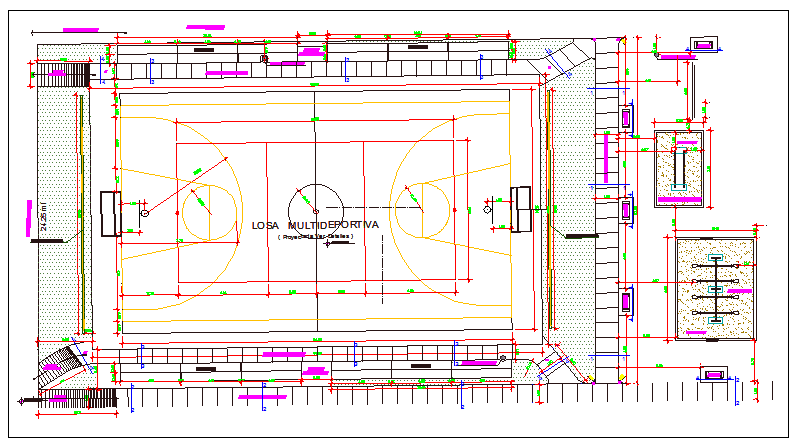Community sports ground architecture project dwg file
Description
Community sports ground architecture project dwg file.
Community sports ground architecture project that includes a detailed view of main entry gate, car parking view, dressing room, vip entry gate, sports ground pitch, play area, toilets and bathroom and much more of sports ground details.
Uploaded by:

