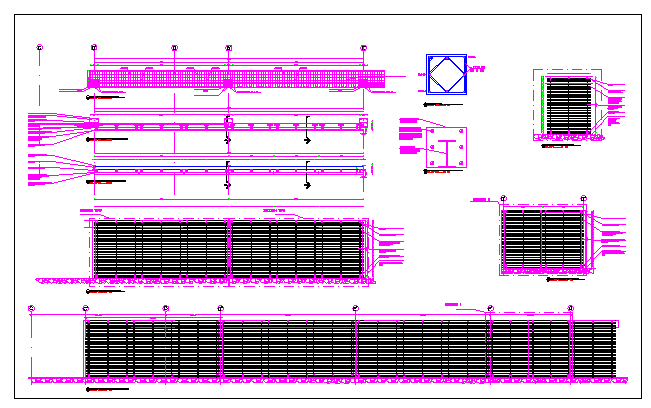Main access gate details of private house garden dwg file
Description
Main access gate details of private house garden dwg file.
Main access gate details of private house garden that includes a detailed view of main gate elevation, supportive columns, fence elevation, supportive brick wall design, iron fence cut sectional design, staircase view and much more of gate and fence design details.
Uploaded by:
