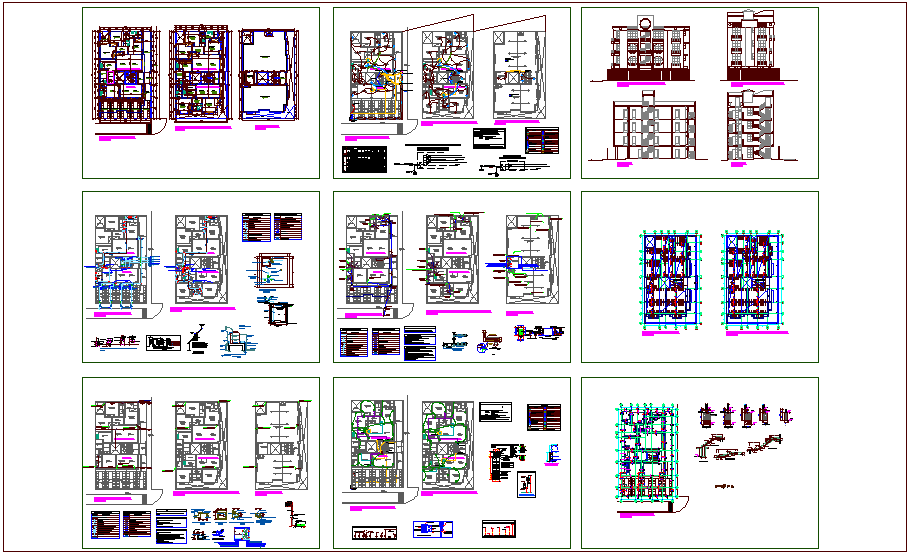Office building architectural,hydraulic,electrical,sanitary plan,elevation and section view with structural detail dwg file
Description
Office building architectural,hydraulic,electrical,sanitary plan,elevation and section view with structural detail dwg file in architectural plan with view of area distribution,
wall view,office and washing area and hydraulic,sanitary and electrical plan with its legend and structural detail of stair and column view with necessary dimension.
Uploaded by:
