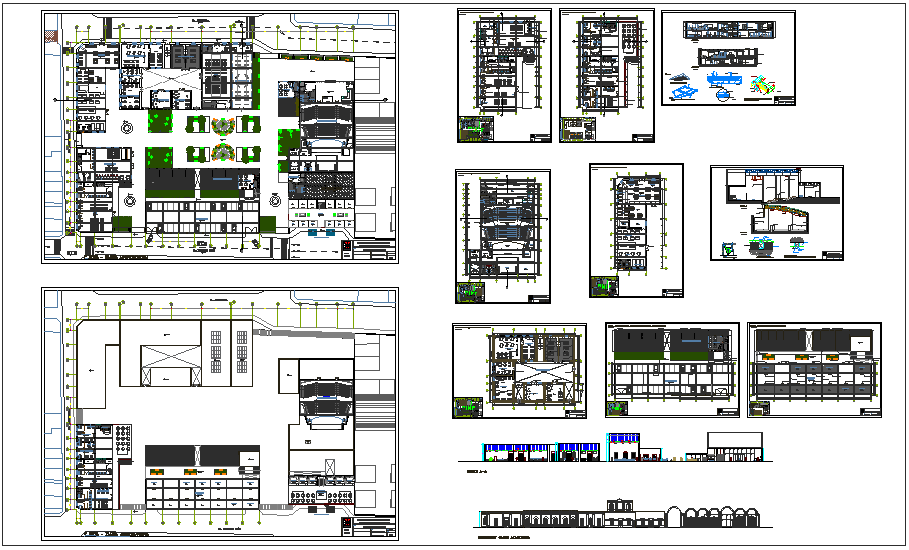Government building civic center with art center plan and elevation dwg file
Description
Government building civic center with art center plan and elevation dwg file in floor
plan with parking,flooring and entry way and different art department office and center
,washing area and hall view with elevation.
Uploaded by:
