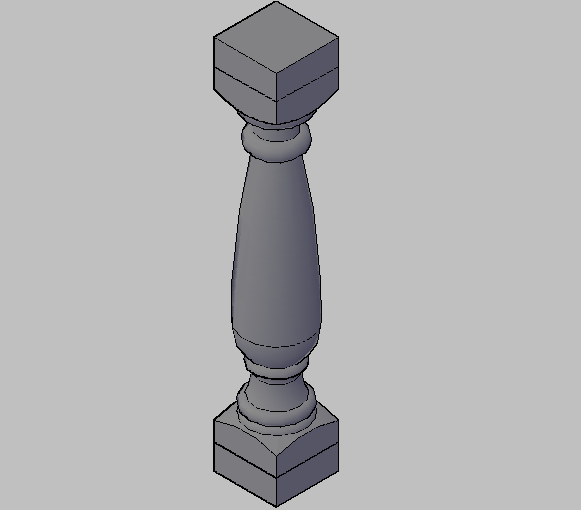3d design of pillar of balustrade of garden dwg file
Description
3d design of pillar of balustrade of garden dwg file.
3d design of pillar of balustrade of garden that includes a detailed view of pillar design 3d and much more of pillar design.
Uploaded by:
