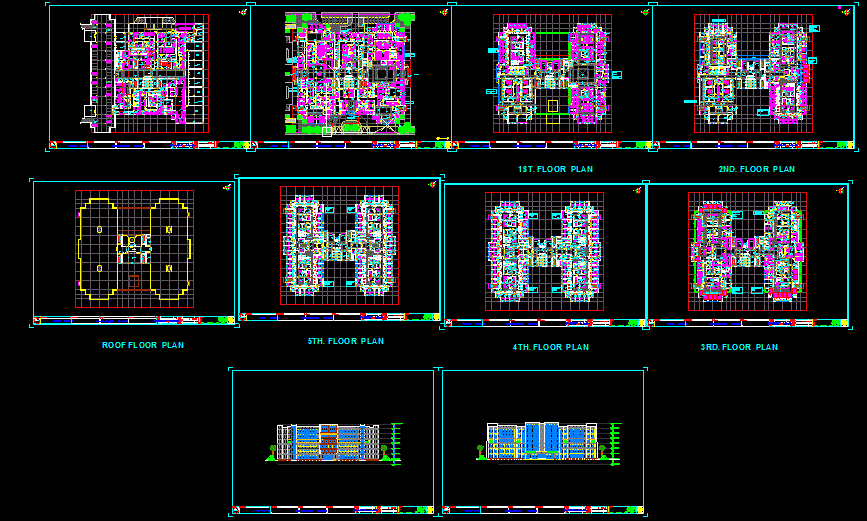G plus 5 General Hospital Blueprint and Layout Plan in DWG File
Description
Discover the G plus 5 general hospital blueprint drawing in DWG file with detailed layout, elevation, and section plans ideal for hospital design and architecture projects.
Uploaded by:
