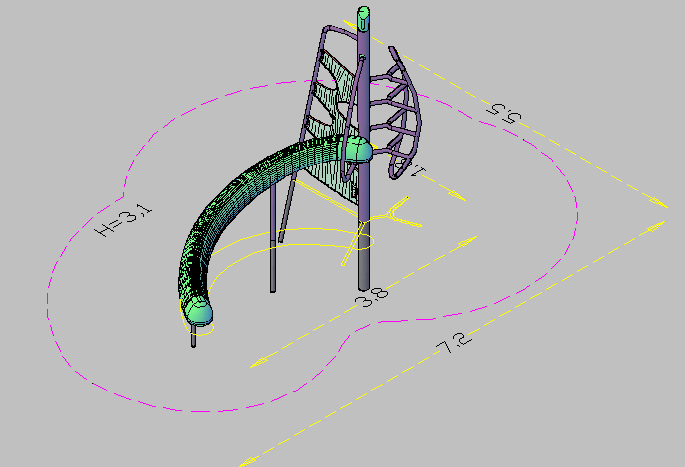3d design of slide of garden dwg file
Description
3d design of slide of garden dwg file.
3d design of slide of garden that includes a detailed top view, measures, staircase view, slide view, canvas type cover and much more of slide design.
Uploaded by:

