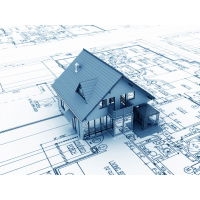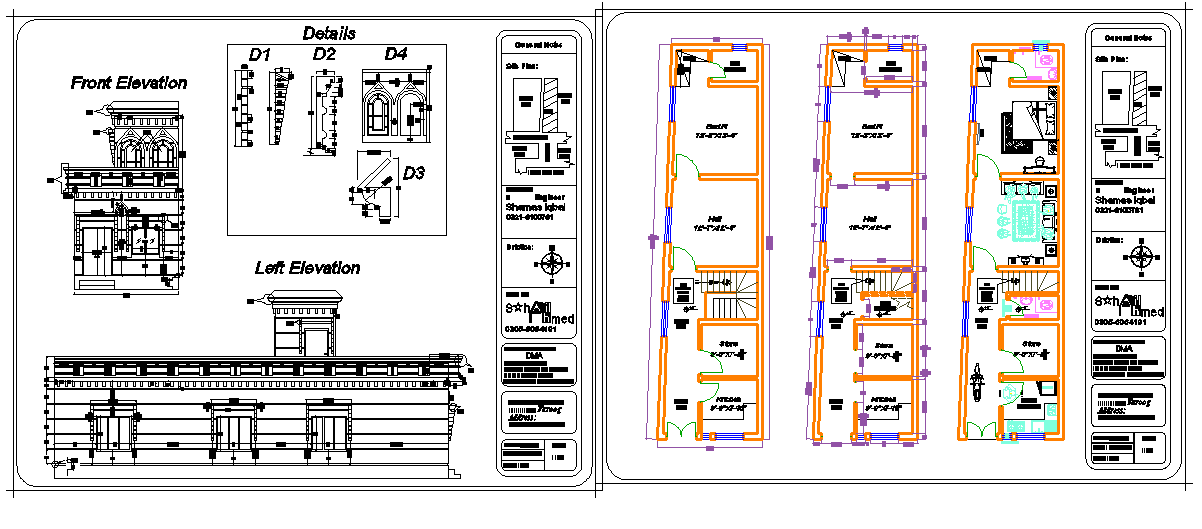Simple House CAD File with Floor Plan Elevation, and Structural Detail
Description
This Simple House CAD file provides a clear and well-organized architectural layout that includes the working plan, elevation, and structural detailing for a compact residential building. The design features accurately drawn floor plans with dimensioned rooms, door and window placements, and furniture positioning for better space utilization. The elevation showcases a simple yet elegant exterior profile that complements modern and traditional home designs. This drawing also contains essential technical references such as column layout, beam placement, and foundation details.
This DWG file is an ideal resource for architects, civil engineers, interior designers, and students looking for a practical and editable residential plan. The design’s simplicity allows it to be easily customized based on plot size or functional needs, making it suitable for both urban and suburban housing projects. Subscribing to this AutoCAD file provides access to editable 2D drawings that support project planning, design development, and construction documentation. The file ensures accuracy, ease of use, and professional presentation for any basic residential architecture project.

Uploaded by:
MUHAMMAD
Sohail

