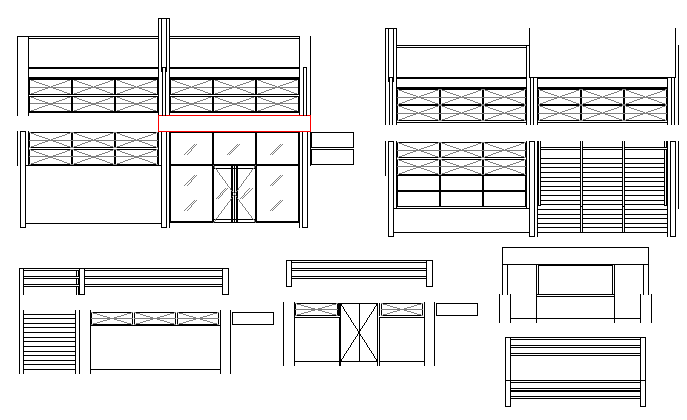Designing window blocks details of house dwg file
Description
Designing window blocks details of house dwg file.
Designing window blocks details of house that includes a detailed view of different kind of windows in different size and designs for multi purpose uses and much more of window blocks details.
Uploaded by:

