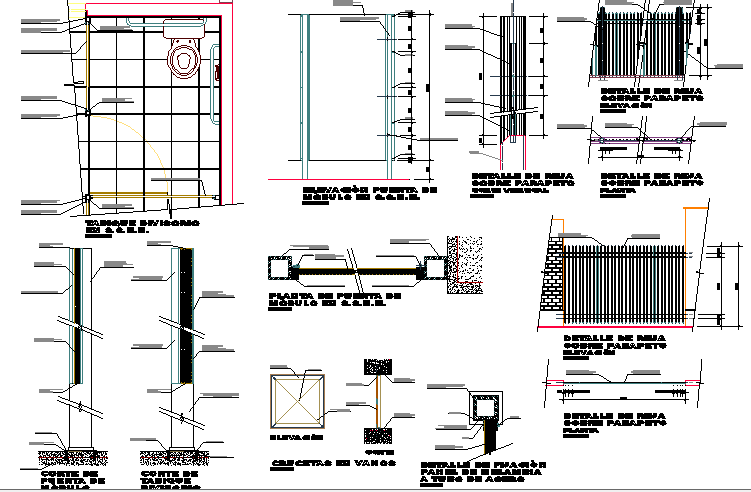Single family house architecture project details dwg file
Description
Single family house architecture project details dwg file
Single family house constructive details that includes a detailed view of cut sectional view, sanitary installation details view, toilet sheet installation view, wall details, doors and windows installation details, measures, cuts, joints, material details and much more of house project details.
Uploaded by:
