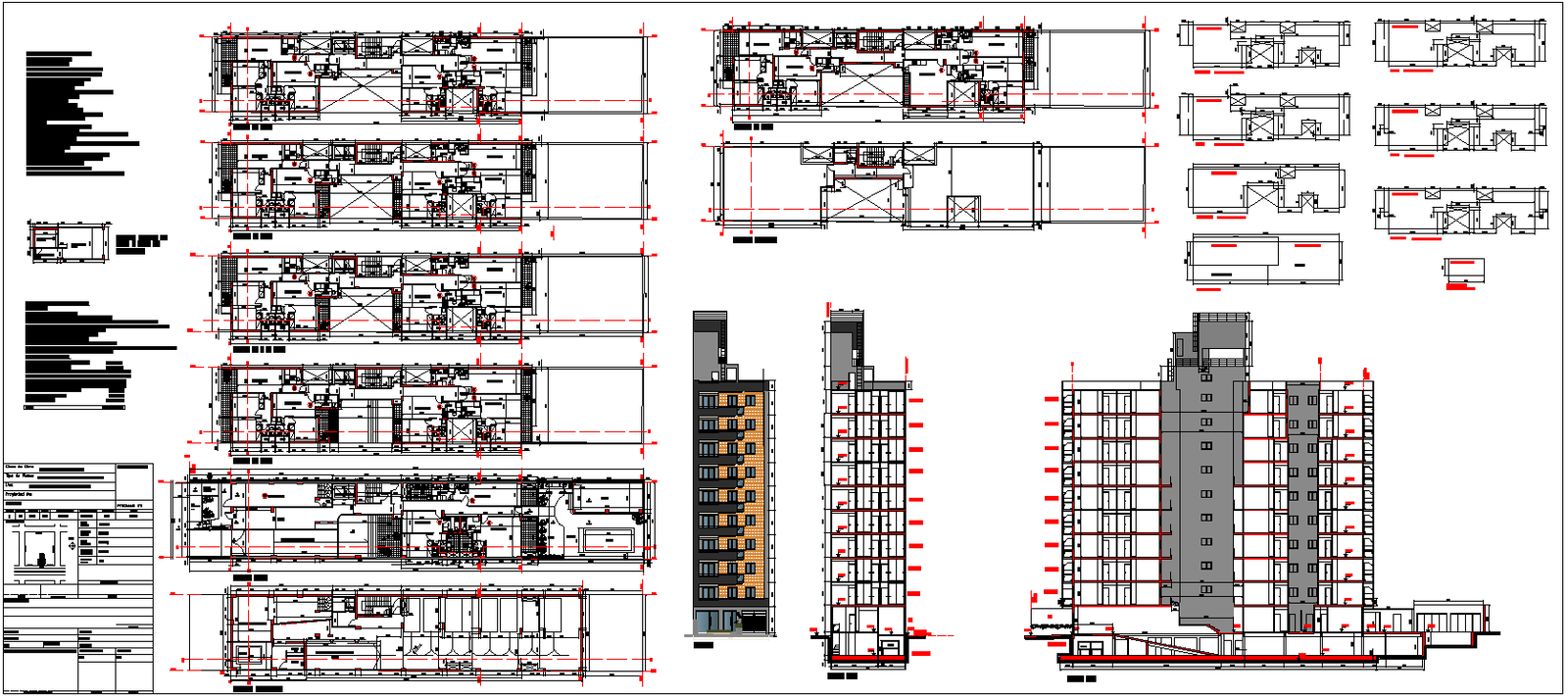3 BHK Apartment Building AutoCAD DWG with Floor Plans and Sections
Description
This 3 BHK Apartment Building AutoCAD DWG file showcases a detailed architectural layout for a multi-storey residential structure. It includes complete floor plans, elevation drawings, sectional views, and staircase detailing, designed for efficient apartment planning. The drawing highlights the structural layout of a 7-floor residential building, where each level features spacious 3-bedroom units with optimized circulation and ventilation. Each floor plan includes key components like living areas, dining zones, bedrooms with attached toilets, balconies, and service areas.
The DWG drawing also provides vertical sections, facade treatments, and structural reinforcement details, ideal for architects, civil engineers, and builders. The design incorporates lift and staircase placement, parking at the ground level, and roof detailing for terrace utilization. This file is a valuable reference for those studying multi-family apartment design and for professionals engaged in large-scale residential projects. Its detailed architectural data ensures accuracy in planning, structural alignment, and material estimation for contemporary housing developments.
Uploaded by:
vikrant
patil

