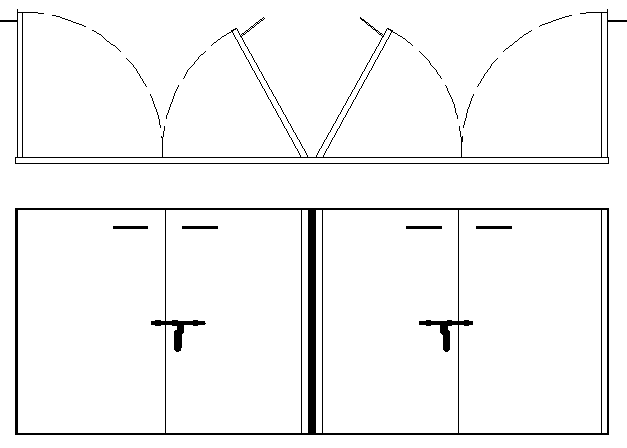Warehouse shutter door design details dwg file
Description
Warehouse shutter door design details dwg file.
Warehouse shutter door design details that includes a detailed view of door design, door frame view, handle view, measures and much more of door design details.
Uploaded by:
