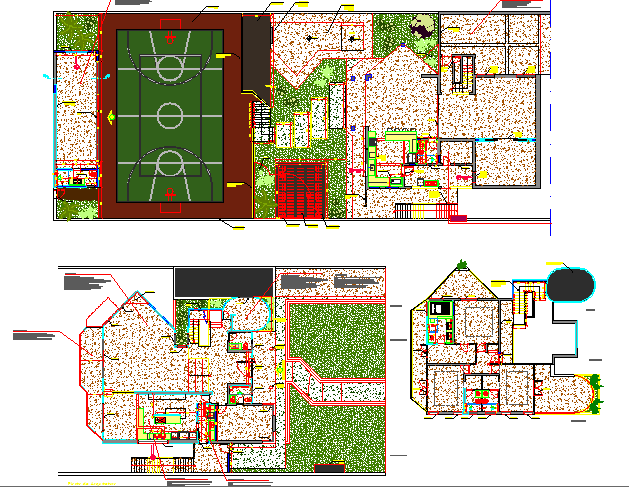Sports ground landscaping details of urban school dwg file
Description
Sports ground landscaping details of urban school dwg file.
Sports ground landscaping details of urban school that includes a detailed view of main entry gate, landscaping view, green area, tree view, dressing room, toilets, play area, pitch view, foot ball net view vip entry gate, coaching room, admin office and much more of school sports ground details.
Uploaded by:
