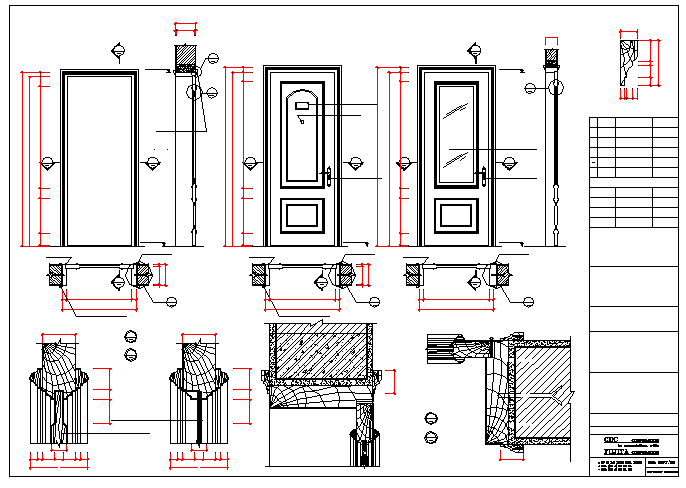Single door installation details with door elevation dwg file
Description
Single door installation details with door elevation dwg file.
Single door installation details with door elevation that includes a detailed view of door elevation view, door frame view, wooden sheet view, cuts, joints, measure, door handle, material details and much more of door installation details.
Uploaded by:
