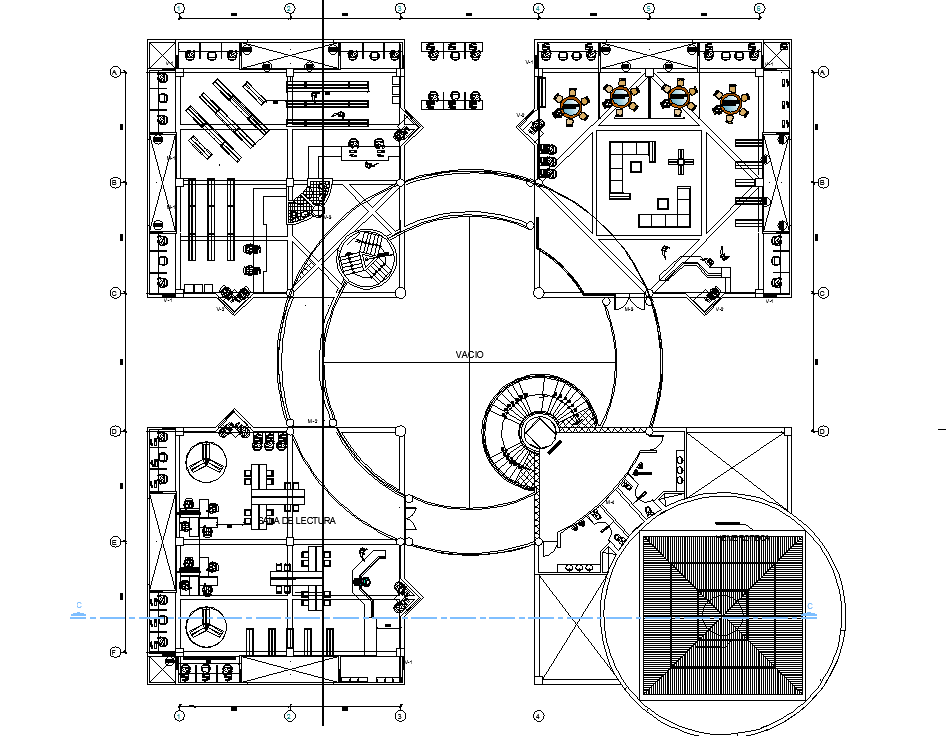Plan of central library dwg file
Description
Plan of central library dwg file in plan with area distribution,flooring and entry way view
and hall,circulation area view,multimedia laboratory,washing area,reading area with table and chair view with other office area distribution view.
File Type:
DWG
File Size:
17.7 MB
Category::
Urban Design
Sub Category::
Town Design And Planning
type:
Gold
Uploaded by:

