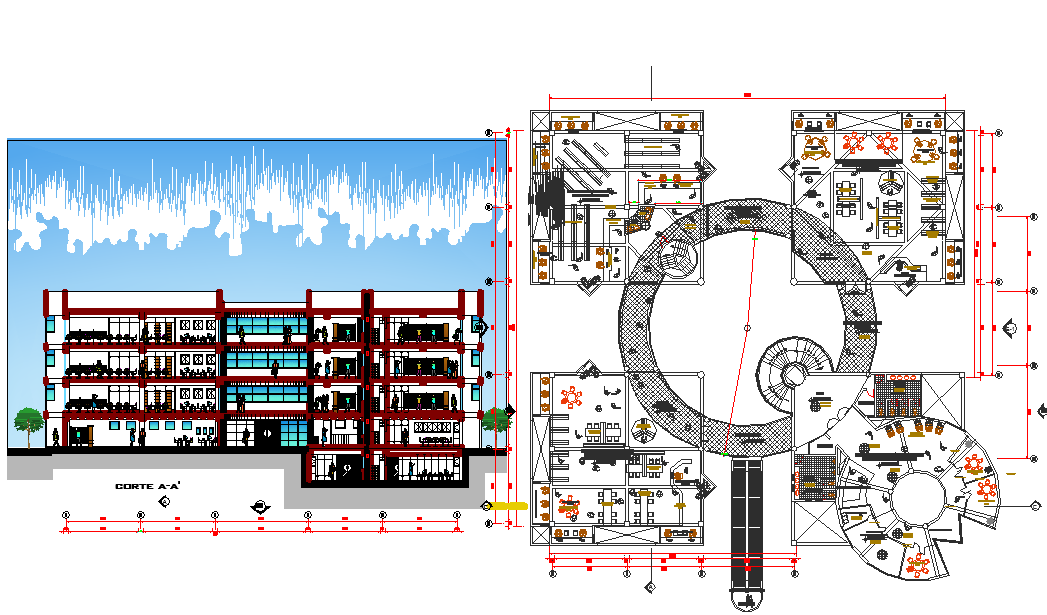University library plan and section dwg file
Description
University library plan and section dwg file in plan with area distribution and flooring and entry way with library area with seating area with table and chair view and view
of office area of university library with section view and necessary dimension.
Uploaded by:

