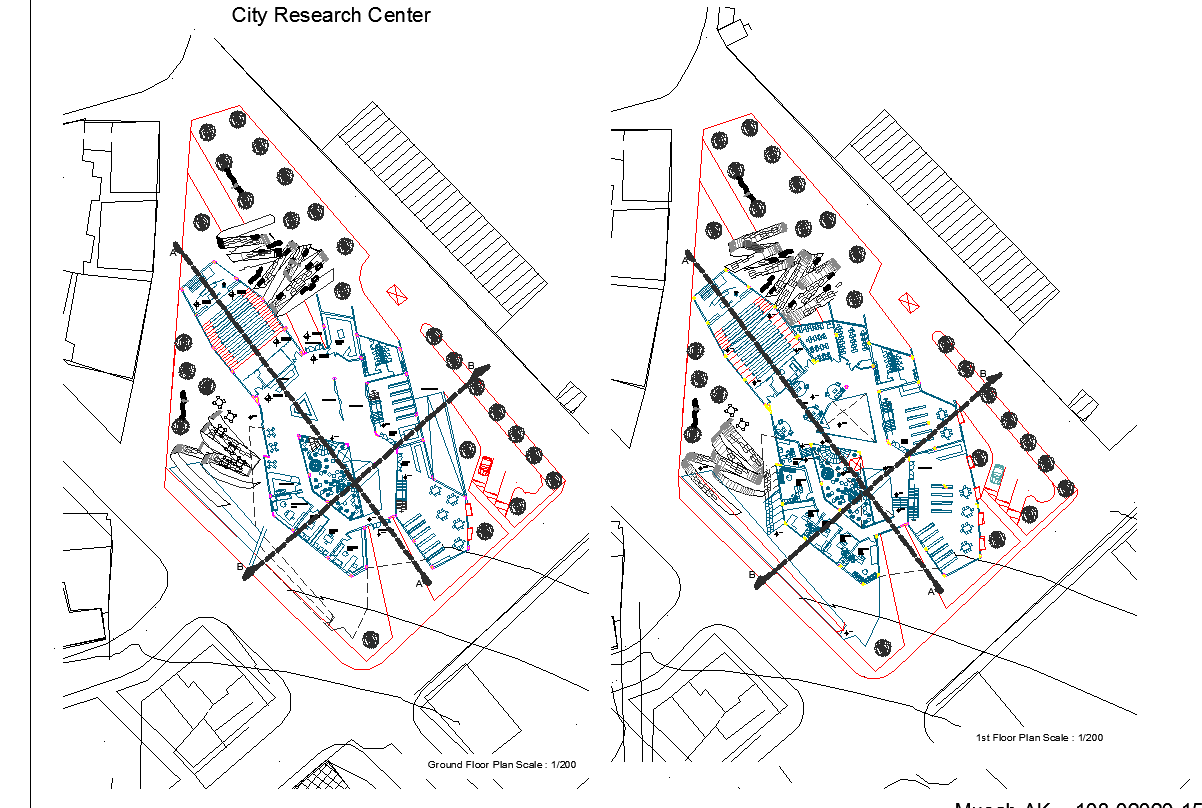Research center campus of turkey dwg file
Description
Research center campus of turkey dwg file in plan with view of area distribution and
flooring view,entry way,parking and tree view,different section office area view with table and chair view and view of wall and necessary detail.
Uploaded by:
