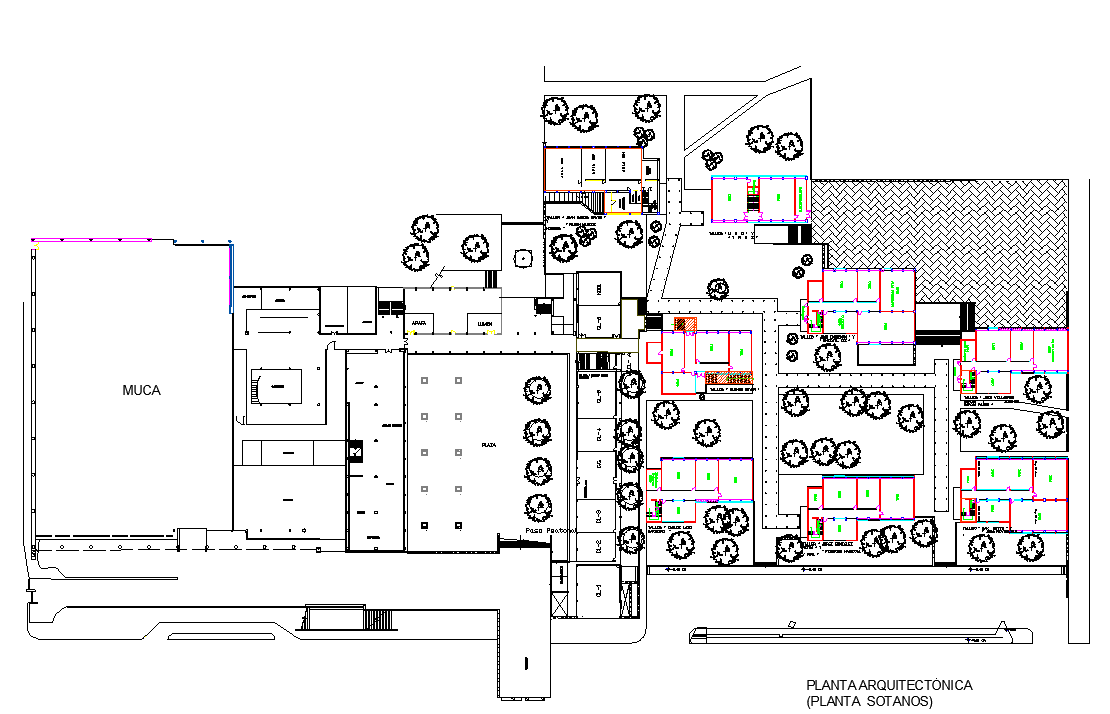Architectural plan of collage dwg file
Description
Architectural plan of collage dwg file in plan with view of area distribution and entry way,flooring view with classroom view,director office area and lobby and washing area view with necessary dimension.
Uploaded by:
