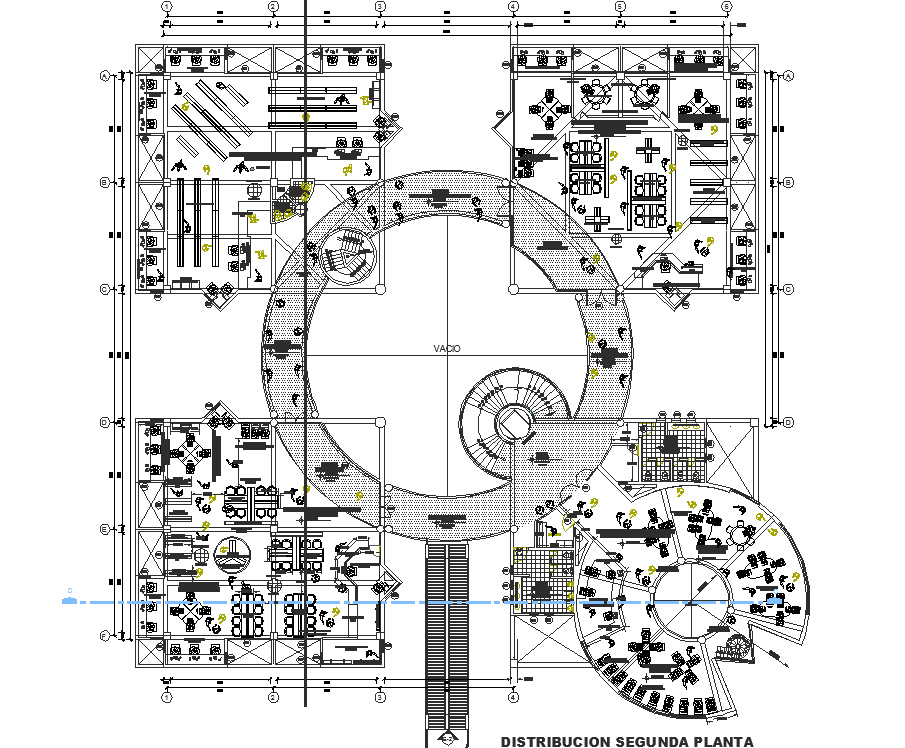Central library terrace plan dwg file
Description
Central library terrace plan dwg file in plan with view of area distribution and entry way
library area with view of chair and table view,office area and hall and multimedia laboratory area and washing area view.
File Type:
DWG
File Size:
17.7 MB
Category::
Urban Design
Sub Category::
Town Design And Planning
type:
Gold
Uploaded by:
