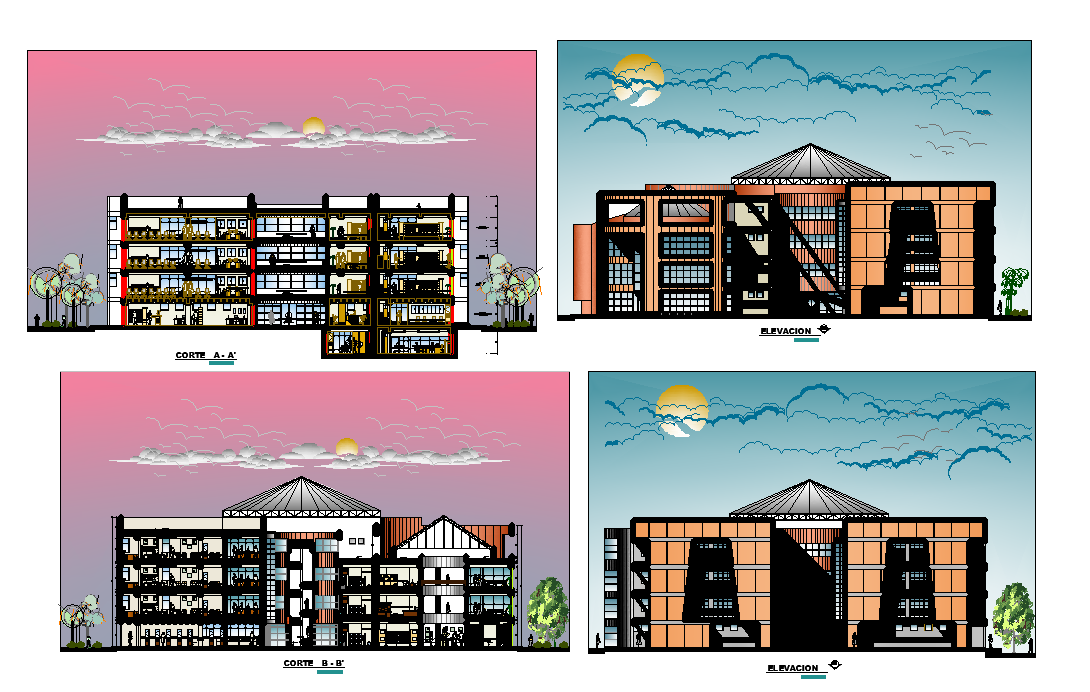Section and elevation of library dwg file
Description
Section and elevation of library dwg file in section view with ground floor view with tree view,entry way with door and window view,floor and wall view with balcony view and
office area view with chair and table view with elevation.
File Type:
DWG
File Size:
17.7 MB
Category::
Urban Design
Sub Category::
Town Design And Planning
type:
Gold
Uploaded by:

