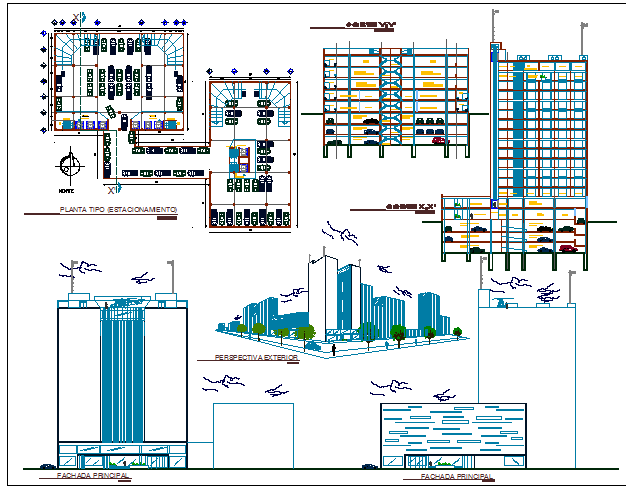Urban five star hotel architecture project dwg file
Description
Urban five star hotel architecture project dwg file.
Urban five star hotel architecture project that includes a detailed view of hotel elevation, isometric view, sectional details, floor plan details, doors and windows view, tree view, parking view, staircase view, structural layout plan view, car parking layout plan and much more of hotel details.
Uploaded by:
