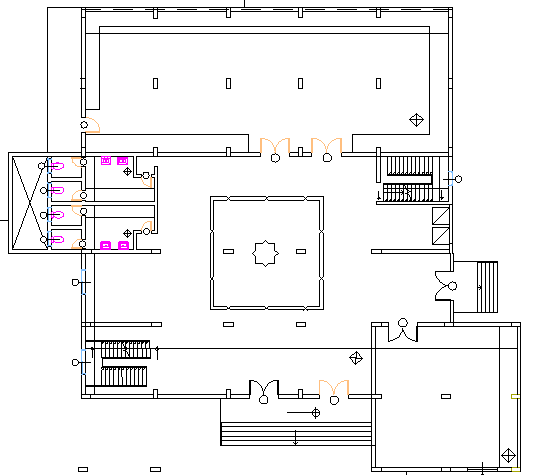Ground floor print of single family house dwg file
Description
Ground floor print of single family house dwg file.
Ground floor print of single family house that includes a detailed view of ground floor structure layout, indoor staircase, indoor door design, tiles design, floor design, wall design and much more of house details.
Uploaded by:
