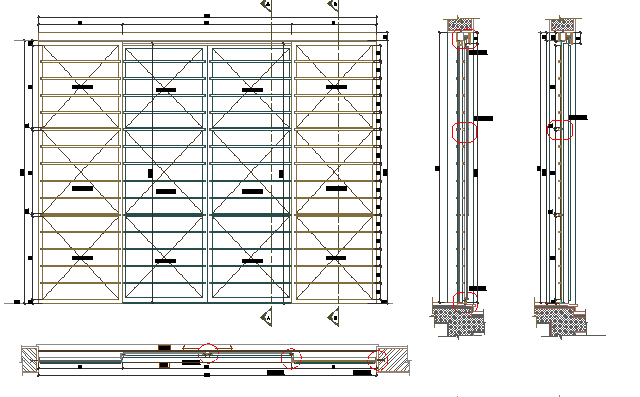Sliding door installation details dwg file
Description
Sliding door installation details dwg file.
Sliding door installation details that includes a detailed view of aluminium door design, door frame, measures, grill details and much more of door installation details.
Uploaded by:
