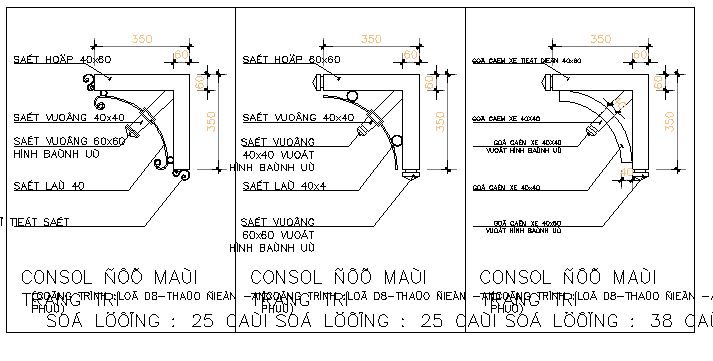Door installation details dwg file
Description
Door installation details dwg file.
Door installation details that includes a detailed view of aluminium door design, door frame, measures, grill details and much more of door installation details.
Uploaded by:
