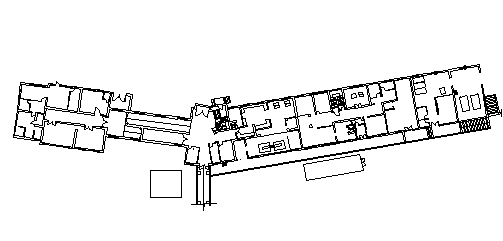Multi-flooring hotel layout plan details dwg file
Description
Multi-flooring hotel layout plan details dwg file.
Multi-flooring hotel layout plan details hotel layout print, indoor doors and windows view, reception area, rooms, waiting area, gym, spa center and much more of hotel details.
Uploaded by:
