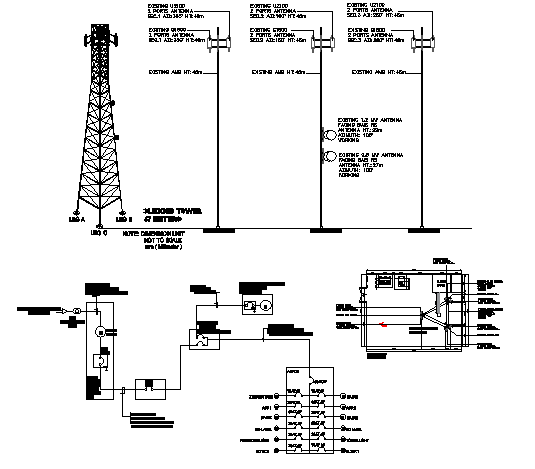Electric tower installation with cabin and single line diagram dwg file
Description
Electric tower installation with cabin and single line diagram dwg file.
Electric tower installation with cabin and single line diagram that includes a detailed view of existing one and two ports panel antenna, leg one, leg two, leg three, incoming power, transformer, cable panel details, generator set, conduct, meter and much more of tower details.
File Type:
DWG
File Size:
329 KB
Category::
Electrical
Sub Category::
Architecture Electrical Plans
type:
Gold
Uploaded by:

