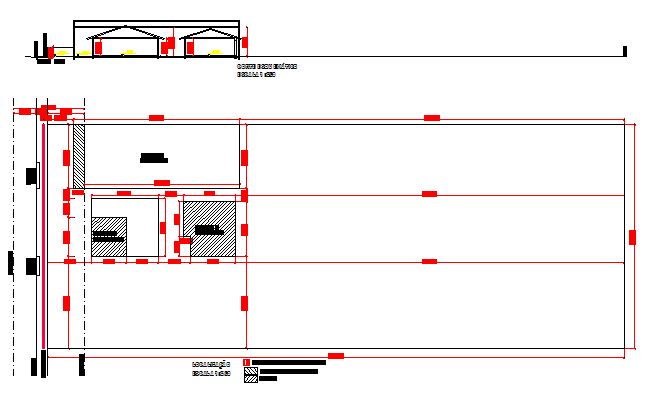House joint and general simplified project dwg file
Description
House joint and general simplified project dwg file.
House joint and general simplified project area work sheet, direction floor, area of infringement, wood, alignment, schematic cross and much more of house project details.
Uploaded by:

