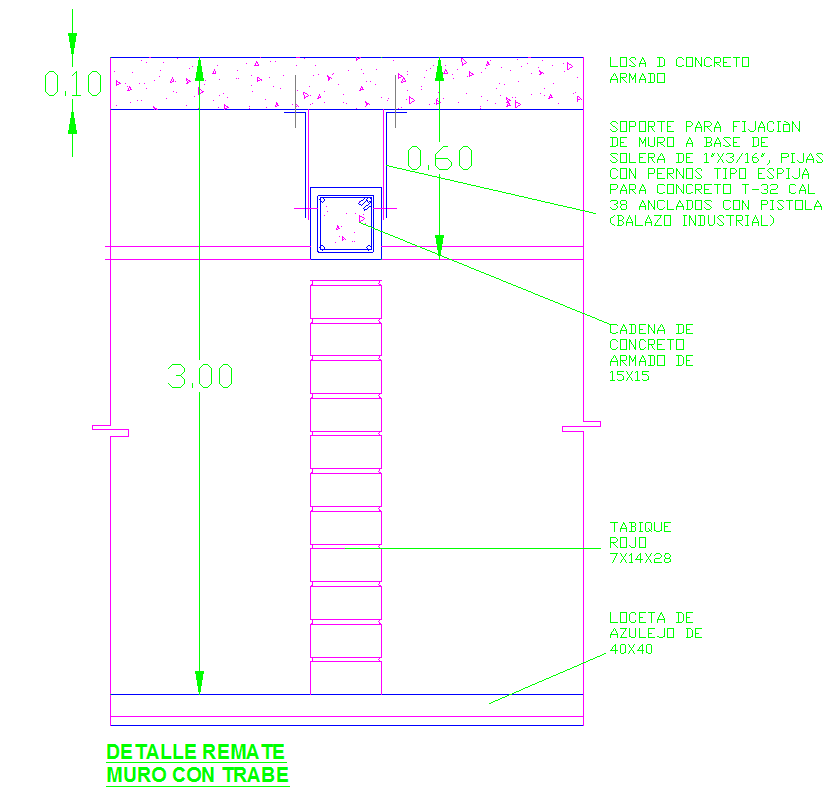Structural Slab and Column Connection CAD Drawing File Detail
Description
This CAD drawing file presents a highly detailed structural section showing the slab and column connection in reinforced concrete design. The drawing specifies construction elements like concrete beam chains (15x15 cm), red brick walls (7x14x28 cm), and tile flooring (40x40 cm). It also illustrates reinforcement anchors, wall supports, and fixing methods using steel bolts and plates for precision and safety in execution.
The plan provides a comprehensive look at how the slab, column, and beam integrate structurally, emphasizing strength and durability. Each layer, including the concrete slab thickness of 0.10 meters and wall height of 3.00 meters, is annotated with exact measurements for architectural accuracy. This AutoCAD DWG file serves as a professional reference for civil engineers, architects, and contractors who need accurate detailing for structural alignment and stability. Perfect for adaptation in both residential and commercial building projects, this drawing ensures a clear visualization of slab-column junctions for improved design implementation.

Uploaded by:
Umar
Mehmood
