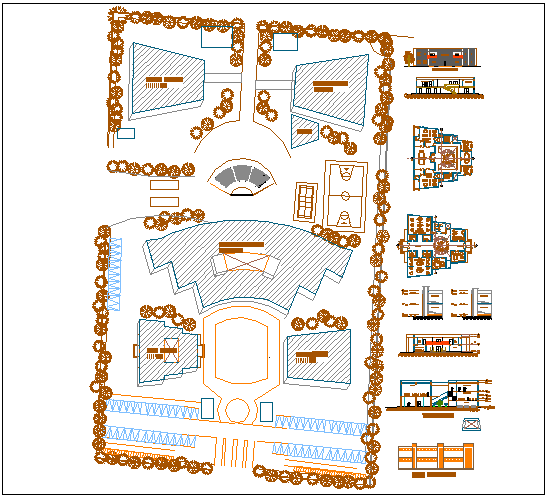Detailed project of management college with landscaping dwg file
Description
Detailed project of management college with landscaping dwg file.
Detailed project of management college with landscaping that includes a detailed view of front elevation, back elevation, doors and windows view, landscaping view, tree area, sports ground, floor plan details with main entry gate, car parking area, main entry lobby, play ground, staff room, admin office, cultural hall, class rooms, head office, conference room, meeting room, library, laboratory, computer room, girls and boys toilet, staff toilets, kitchen, dining area, canteen and much more of college project details.
Uploaded by:

