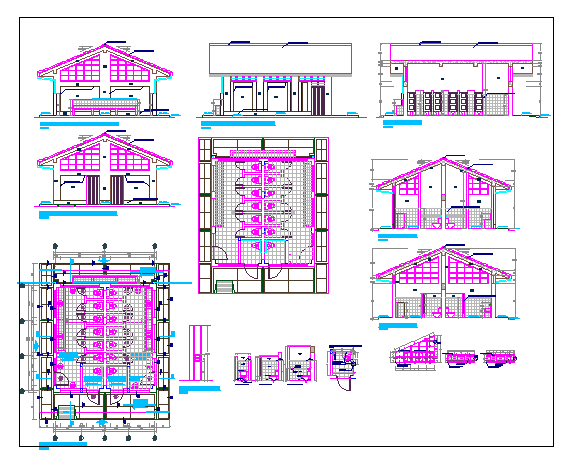School sanitary installation with elevation and section dwg file
Description
School sanitary installation with elevation and section dwg file.
School sanitary installation with elevation and section that includes a detailed view of front elevation, back elevation, front and back sections, roof view, doors and windows, lobby, girls toilets, boys toilets, staff toilets and much more of sanitary installation details of school.
Uploaded by:

