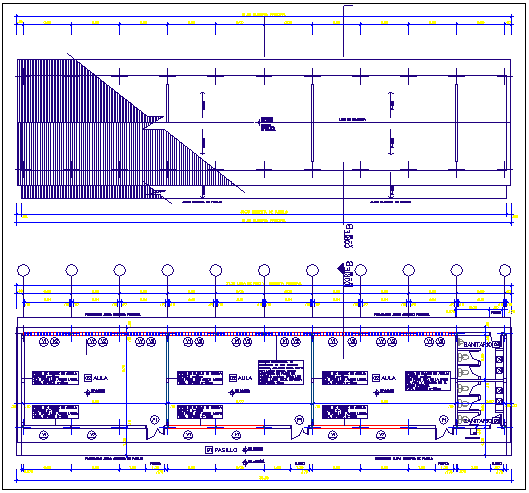School classrooms layout plan with sanitary dwg file
Description
School classrooms layout plan with sanitary dwg file.
School classrooms layout plan with sanitary that includes classroom one, classroom two, class room 3, indoor furniture, girls toilets, boys toilets, doors view and much more of school details.
Uploaded by:

