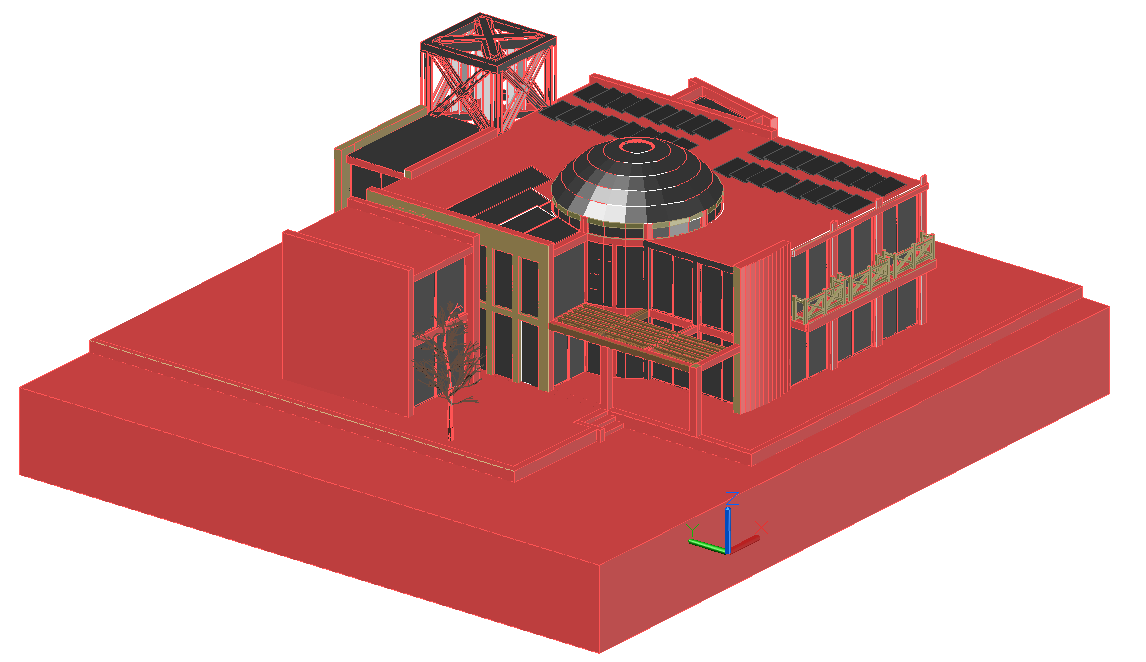Modern 3D Home and Office Building Design Dome Roof and Solar Setup
Description
This 3D architectural design showcases a modern combined home and office structure featuring a dome-shaped roof, integrated solar panel system, and elegant facade detailing. The model captures a balanced blend of functionality and aesthetics, presenting clear zoning between residential and professional spaces. Designed with realistic elevation, this layout demonstrates efficient spatial utilization suitable for architects, designers, and civil engineers exploring hybrid design solutions.
The file highlights solar energy integration, advanced glazing, balcony detailing, and material differentiation for sustainable architecture. The 3D visualization helps professionals understand volume, proportion, and structural hierarchy. Perfect for showcasing innovative architectural concepts, this layout serves as an excellent reference for contemporary smart homes, eco-friendly offices, and mixed-use construction projects. Every design component has been developed with precision to aid in realistic visualization, planning, and client presentations.

Uploaded by:
Jafania
Waxy
