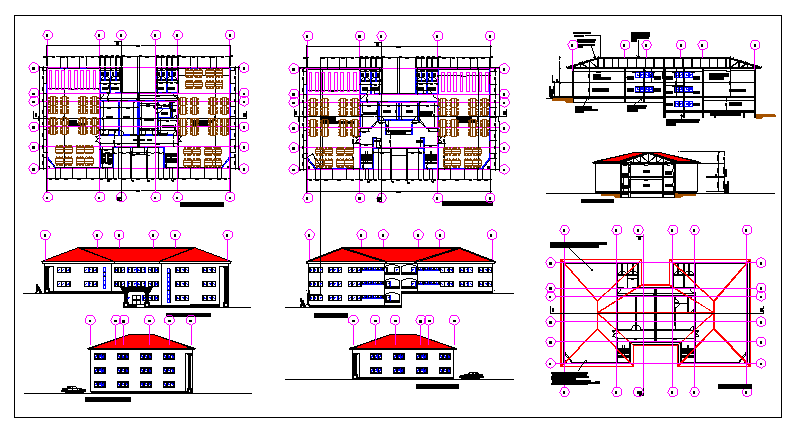Plan and elevation of library dwg file
Description
Plan and elevation of library dwg file in plan with view of area distribution and entry
way,hall,office view,librarian office,store,computer room with library with male and
female area with necessary dimension and elevation.
Uploaded by:

