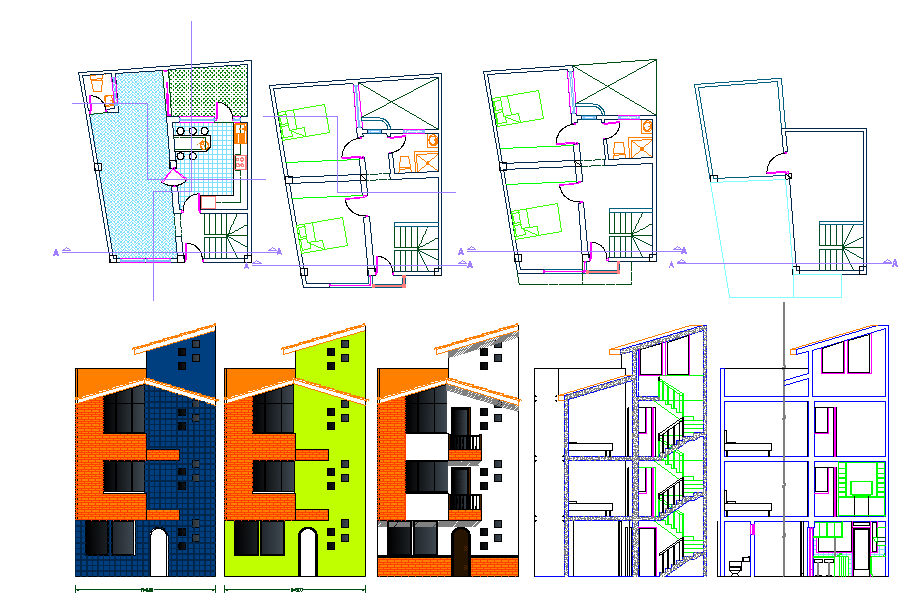Three Storey Apartment AutoCAD DWG Plan with Elevation and Section
Description
This AutoCAD DWG file showcases a modern three-storey apartment building complete with detailed floor plans, elevations, and section drawings. Each level is meticulously designed, featuring bedrooms, bathrooms, a kitchen, and circulation spaces organized for functional and aesthetic balance. The drawing clearly illustrates room dimensions, internal arrangements, and connecting staircases between floors.
The elevation provides a vibrant architectural facade with distinct color segmentation in orange, blue, and green tones, enhancing the visual appeal of the residential structure. Additionally, the sectional view reveals the vertical arrangement of floors, wall thicknesses, and window placements ideal for construction and planning references. This DWG is suitable for architects, engineers, and design professionals involved in apartment or multi-unit housing projects.
It serves as a valuable resource for 3D visualization, architectural presentation, and construction detailing, compatible with AutoCAD, Revit, and SketchUp. The file offers a precise understanding of how design, structure, and color integrate within a compact urban space.

Uploaded by:
Harriet
Burrows
