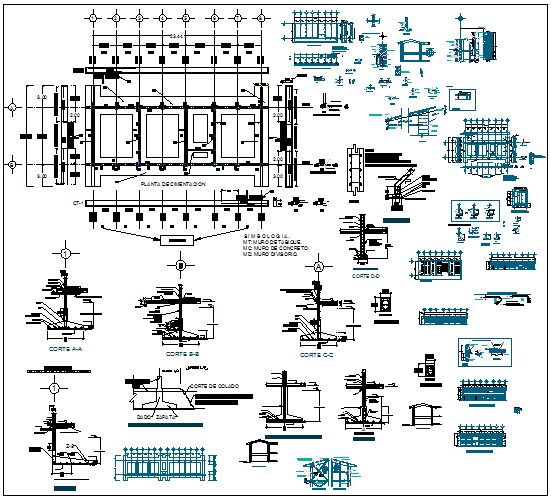Construction detail with plan and section view of school classroom dwg file
Description
Construction detail with plan and section view of school classroom dwg file in plan with wall and area distribution view and section view with wall detail.
Uploaded by:
