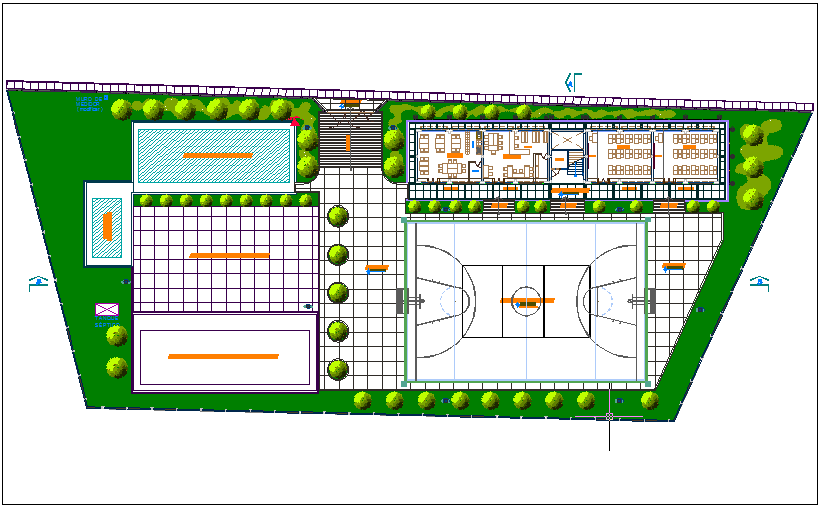Landscape view of university dwg file
Description
Landscape view of university dwg file in landscape view with road and tree view and
play ground area with entry way,classroom view and library and flooring view with
necessary dimension and detail.
Uploaded by:

