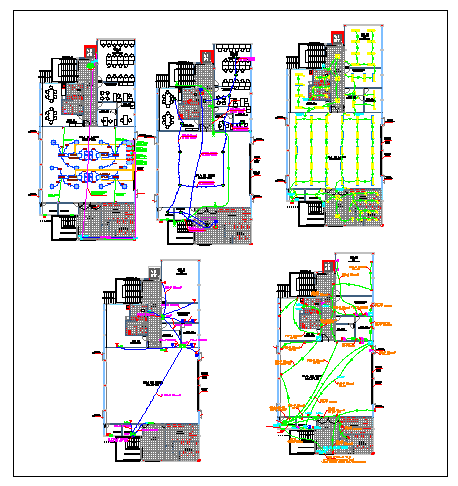Installation plan of air condition system,fire and electrical system plan of collage dwg file
Description
Installation plan of air condition system,fire and electrical system plan of collage dwg file in plan with view of collage area with classroom and office area view and different
installation plan of air condition system,fire and electrical system plan with necessay
detail.
Uploaded by:
